Dilemma with layout
Fall
14 days ago
Related Stories
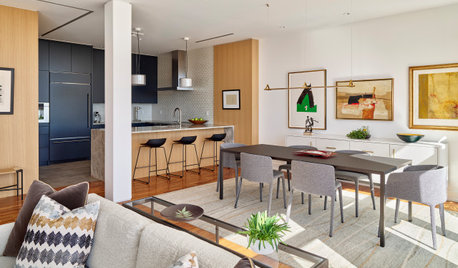
DECORATING GUIDES6 Open-Plan Dilemmas — and Tips for Overcoming Them
Combining living, dining and cooking zones can be tricky. Here’s how to make an open layout work for you
Full Story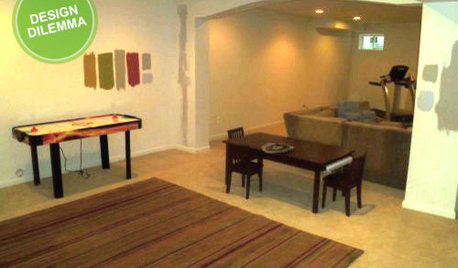
MORE ROOMSDesign Dilemma: The Perfect Basement Lounge
What Color to Paint It? Where to Put the TV?
Full Story
KITCHEN DESIGN10 Common Kitchen Layout Mistakes and How to Avoid Them
Pros offer solutions to create a stylish and efficient cooking space
Full Story
KITCHEN DESIGNKitchen Layouts: Ideas for U-Shaped Kitchens
U-shaped kitchens are great for cooks and guests. Is this one for you?
Full Story
LIVING ROOMS8 Living Room Layouts for All Tastes
Go formal or as playful as you please. One of these furniture layouts for the living room is sure to suit your style
Full Story
KITCHEN DESIGNDesign Dilemma: My Kitchen Needs Help!
See how you can update a kitchen with new countertops, light fixtures, paint and hardware
Full Story
HOME TECHDesign Dilemma: Where to Put the Flat-Screen TV?
TV Placement: How to Get the Focus Off Your Technology and Back On Design
Full Story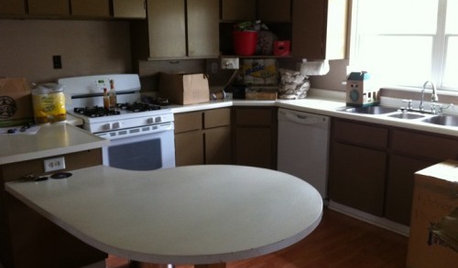
Design Dilemmas: 5 Questions for Houzzers!
Post Ideas for Landscaping for a Modern Home, Updating a Rental and More
Full Story
KITCHEN DESIGNDetermine the Right Appliance Layout for Your Kitchen
Kitchen work triangle got you running around in circles? Boiling over about where to put the range? This guide is for you
Full Story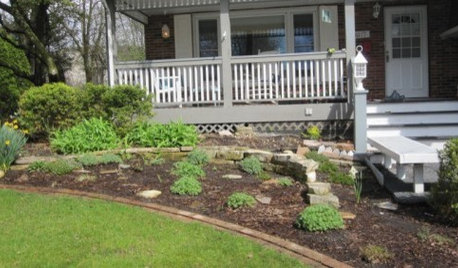
Design Dilemma: How to Fix Up My Front Yard?
4 Questions From the Houzz Community. How Many Can You Answer?
Full StoryMore Discussions






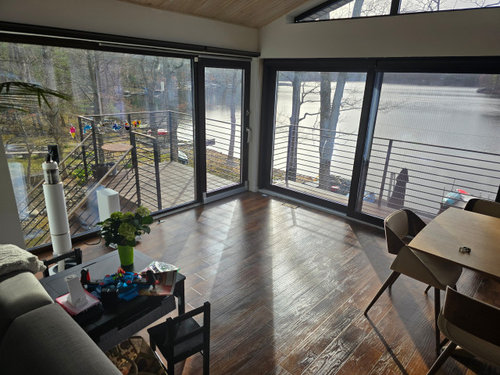
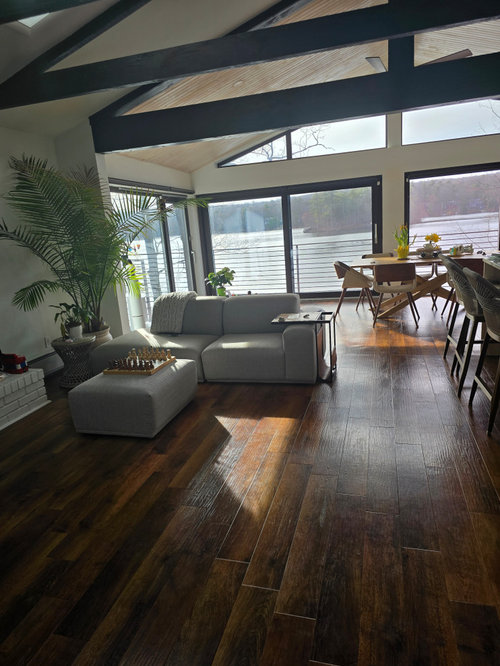
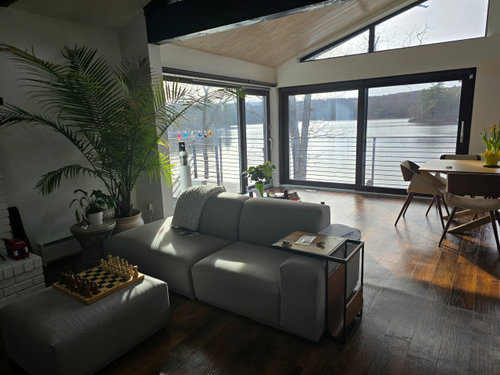

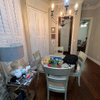

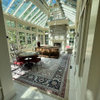

WestCoast Hopeful
auntthelma
Related Professionals
Baldwin Park Lighting · Bellevue Lighting · Centreville Lighting · Lancaster Lighting · East Hemet Flooring Contractors · Miami Flooring Contractors · San Jose Flooring Contractors · Troy Flooring Contractors · Lake Elsinore Interior Designers & Decorators · Minneapolis Furniture & Accessories · Tucson Furniture & Accessories · Port Chester Furniture & Accessories · Dallas General Contractors · Charleston Interior Designers & Decorators · Mount Pleasant Window Treatmentskandrewspa
FallOriginal Author
WestCoast Hopeful
Lyn Nielson
lisedv
FallOriginal Author
lisedv
WestCoast Hopeful
Douglah Designs
tracefloyd